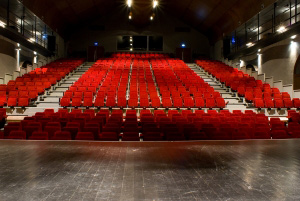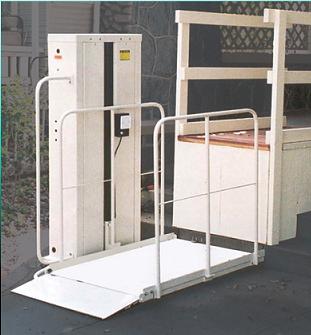3 Ways to Create An Accessible Community Theater

This past weekend I went to see a musical in my home town in southern Illinois. The building it was held in was built recently, and it was my first time seeing this new community theater. The main entrance was placed on the southwest street corner with a few stairs leading up to the lobby where we collected our tickets.
The large stage and immaculate and comfortable seating area were really impressive. The first thing that caught my eye when walking into the auditorium was the handicapped sign in the back of the building. This was where a wheelchair lift was located.
Upon taking our seats my friends informed me that the original community theater was in a barn, with a brick historical facade. The new theater was a more upscale than the original humble beginnings. Many seniors in the area, as well as younger patrons of the arts, grew up watching and performing in this community theater. Creating an inviting environment, friendly to the patrons of the arts who ride in wheelchairs, was important for this community. Using this theater as a model, we describe three ways to design a handicap-friendly community theater.
Handicapped Accessible Bathroom and Handrails
The first handicap accessible feature I saw was a ramp with handrails with non slip surface. The railing covered not only the ramp but also the flat platform that led to the bathrooms and railing that covered three stairs. There was ample access to the restrooms with this design, creating a very safe walking area.

Wheelchair Lift
The wheelchair lift, which connected back of the building to the inside lobby, provided a quick, safe transition from one level to another. The lift is unable to carry more than one patron per load. However, it’s safer than someone pushing both the wheelchair and the person up a ramp when the incline is too steep. Some areas in theaters are better addressed with a wheelchair lift than a ramp.
Area for Wheelchairs
The final upgrade of the community theater provided space specifically for wheelchairs and walkers in the front of the seating area – much like any sports venue will. This provides a safe area for people in wheelchairs to sit during the performance, and keeps them in one area as opposed to spread throughout the auditorium.
For more information about making your theater or auditorium handicap-accessible call Handi-Ramp at 800-876-7267. Like us on Facebook!
Please comment on any theater, arena or venue design that you found to be particularly welcoming to those who ride in wheelchairs. Thank you!

