Free Ramp Design Plans from Handi-Ramp
The ABCs of Ramp Measurement
Ramp Plan Design Worksheet
Free Ramp Plan On How to Design & Build A Ramp
Take a moment to study this ramp planning worksheet carefully. It will help determine which ramp design and style will solve your specialized ramp access needs. If you would like assistance from our ADA Ramp Experts please don’t hesitate to call us toll-free at (800) 876-RAMP. We are always happy to answer any questions you may have.
(800) 876-RAMP
Download ABC’s of Ramp Measurements (pdf)
Door Description Ramp Plan
(As You Look Into Your House)
Front Door – Back Door
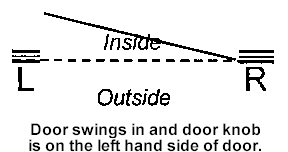
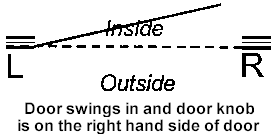
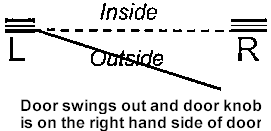
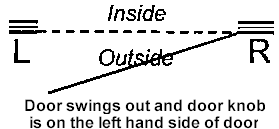
Choose The Picture Above That Best Describes The Swing of Your Front or Back Door.
Screen Door Ramp Plan. Do You Have A Screen Door?
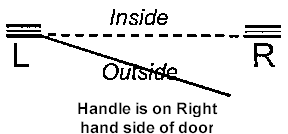
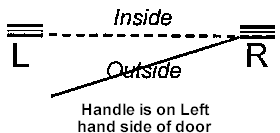
Choose The Picture Above That Best Describes The Swing of Your Screen Door.
Stair & Porch Ramp Plan Dimensions
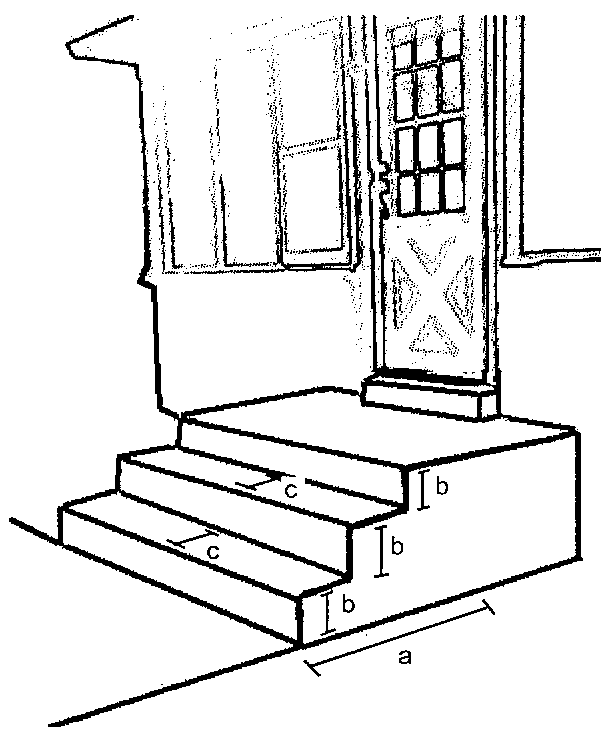
b. Individual riser height (each riser)
c. Individual stair depth (treac)
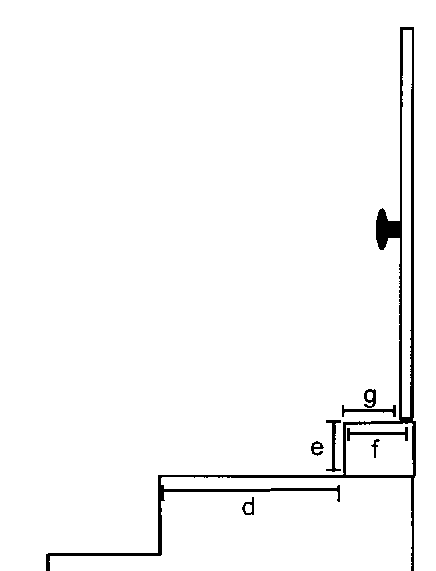
e. Height of threshold
f. Width of threshold
g. Edge of threshold to door
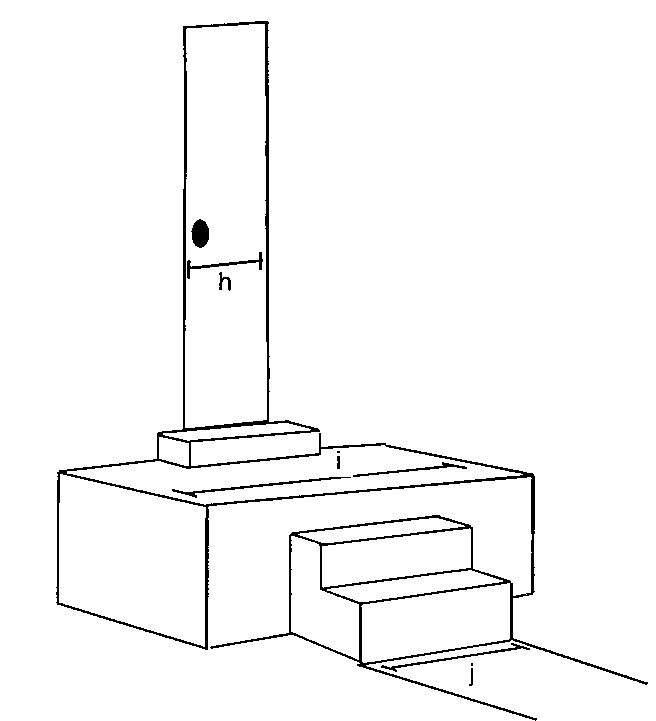
i. Porch width
j. Width of stair
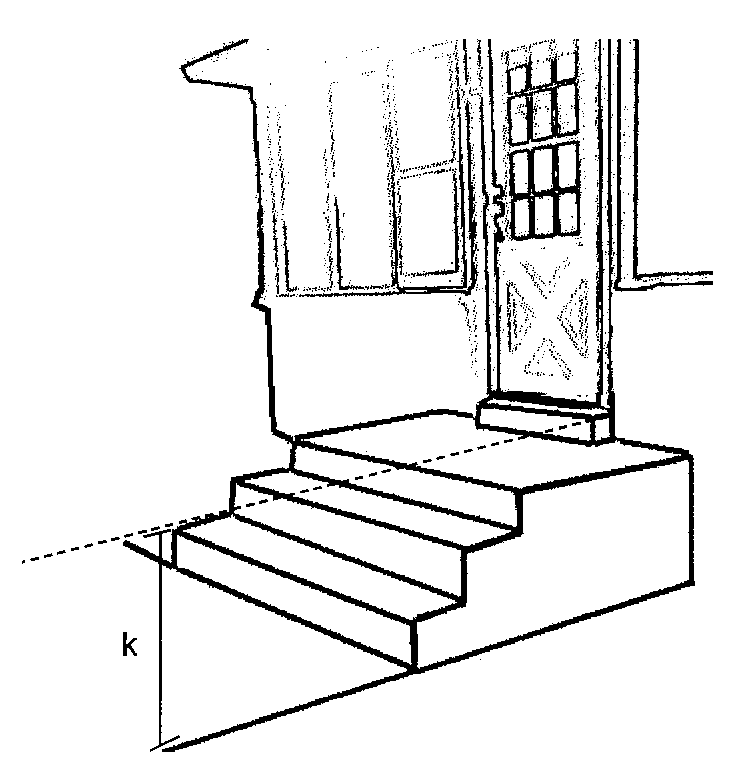
Example Sketch of Ramp Plan
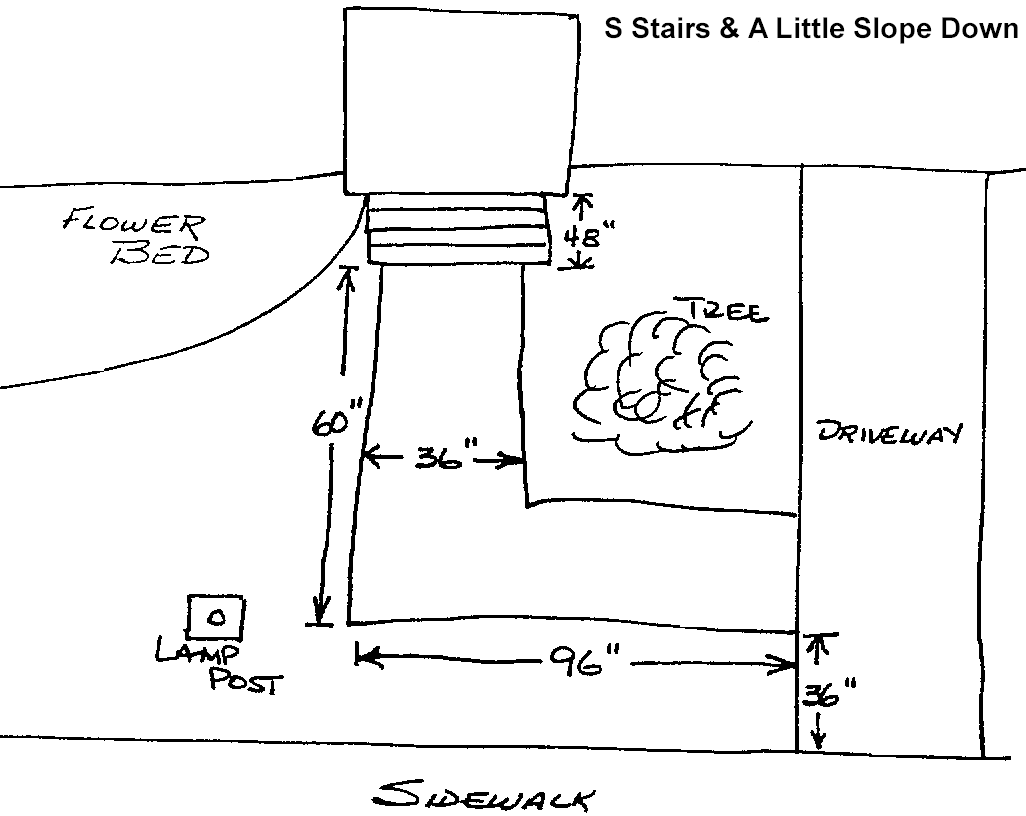
Include dimensions of building, sidewalk, steps, driveway or street. Also include any obstacles such as trees, mounds, fences or flower beds. Additionally, include sidewalk, building dimensions or information that would help our ADA Ramp Experts determine where your ramp would be best placed.





