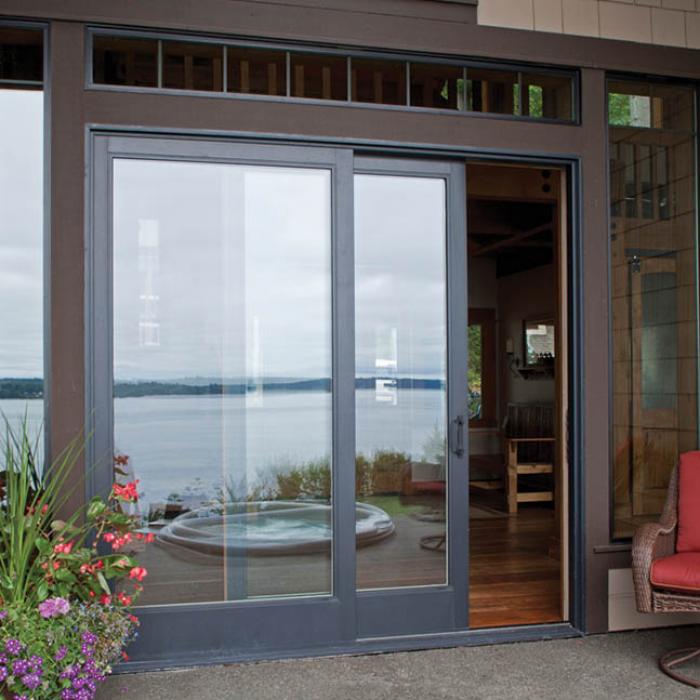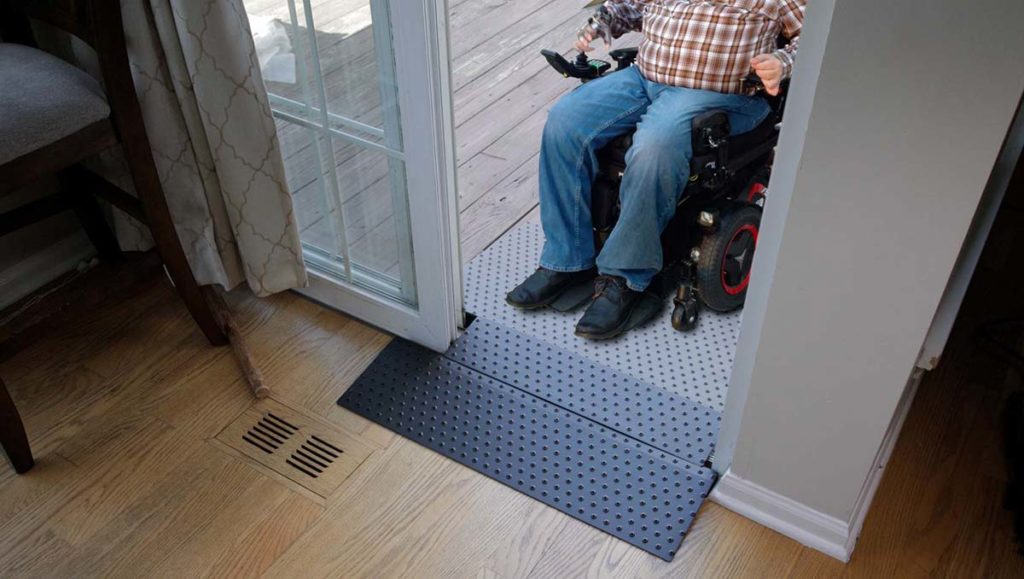Sliding Glass Door Threshold Ramps
One of the characteristics that all standard sliding glass doors share is a raised u-channel that holds the movable portion of the door horizontally in place as it slides open and closed. Depending on the design, the u-channel can not only be a trip-and-fall hazard or barrier to a wheelchair, but the u-channel can also sustain damage with constant crossing from a wheelchair or scooter.
The U-channel isn’t the only barrier for walkers and wheelchairs, of course. Theres also the elevation of the door threshold from the outside and inside of the home that often presents the biggest challenge.
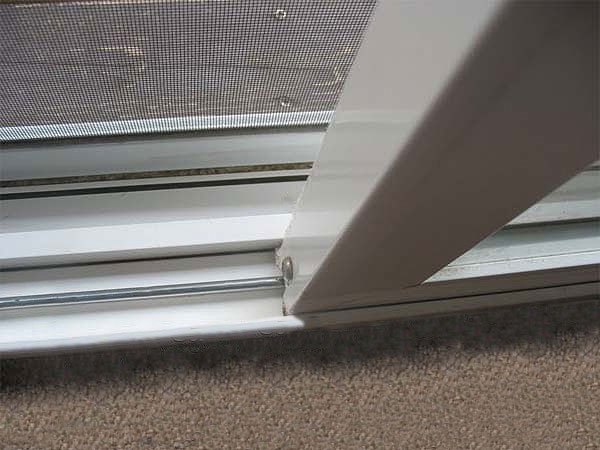
Sliding Door Threshold Height And Building Codes
To help reduce the trip and fall hazard of the sliding glass door frame and to comply with building codes, manufacturers often create a rounded or beveled threshold on both sides of the door. This reduces the risk of the u-channel becoming an accessibility barrier to those in a wheelchair or scooter, and a trip and fall hazard to all of us.
For most single-family homes, local building codes and inspectors are fairly lax when it comes to drop-offs from a sliding door to an external porch or deck. It’s not uncommon to find an outside deck that’s several inches below the frame of a sliding glass door.
It’s interesting then that the ADA (Americans with Disabilities Act) Accessibility Guidelines are fairly rigorous when it comes to sliding glass door accessibility in commercial and public buildings. For example, according to the ADA, sliding door thresholds must not exceed ¾ inch in height on either side for exterior sliding doors. That is applicable only for commercial and public properties, as they are an important benchmark for safety.
Similarly, the International Building Code, an important set of residential and commercial construction standards outside of the United States, recommends a maximum rise of 1/2″ for sliding glass doors. The image below provides a good visualization of how both the ADA and IBC consider a rise of less than an inch a serious impediment to someone in a wheel chair or scooter.
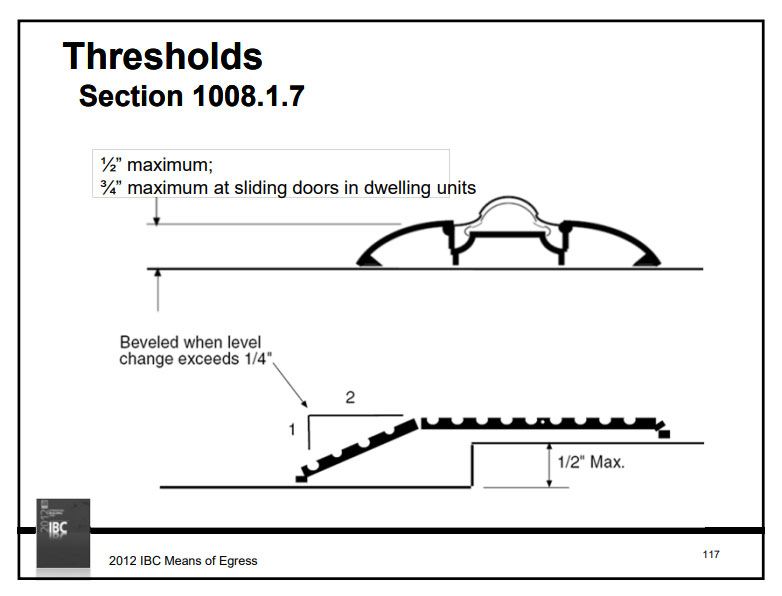
In a perfect world – where every builder or do-it-yourselfer knows and follows building codes – there would be no need for a threshold ramp for someone who uses a wheelchair or scooter for mobility.
But, that’s not reality.
In most residential applications you will find that not only is the threshold higher than ¾ of an inch, a trip and fall hazard in itself, but that the vertical distance between the threshold and walking surface are different on the inside and outside of the sliding glass door.
And frankly, there are some good reasons why a sliding glass door might be several inches above a patio or deck. For example, if you live anywhere where it snows, a sliding glass or french door that’s less than an inch above a deck is an invitation for water from melting snow to enter the home. There’s no sense solving one problem only to create another.
So, what should a homeowner do to find the right set of threshold ramps for their sliding glass door? Read on!
An Imperfect Solution: A Ramp on Each Side of the Door
HandiRamp has been providing accessibility solutions for over 50 years and until recently the best we could offer someone looking to make a sliding door accessible was to purchase one threshold ramp for the inside of the sliding door and a second ramp for the outside of the door. It was typically an affordable solution, but one that we weren’t totally happy in recommending.
There are three weaknesses with purchasing a pair of threshold ramps to bridge a sliding door. First, the u-channel of the door remains uncovered which means a trip-and-fall hazard still exists. Second, the u-channel will also remain exposed to damage with repeated crossings by a scooter or wheelchair. Third, because it’s very difficult to find threshold ramps that exactly match the rise on both the outside and inside of the sliding door, the threshold ramps are likely to be a little too high or a little too low, making them less safe than they might otherwise be.
While a two-piece solution is reasonably priced and makes it possible for someone in a wheelchair or scooter to bridge the threshold, it’s not the ideal solution. Recently, we’ve found a better way!
A Better Way: HandiRamp’s 3-Piece Sliding Door Threshold Ramp
For the past two years, our engineering team has been designing, testing, and refining a comprehensive solution for sliding door threshold ramps. The three-piece solution – an inside ramp, outside ramp, and bridge over the u-channel – creates a seamless, custom-fit solution that provides the ultimate in safety, ease-of-use and appearance.
Do we think this is the best sliding door threshold ramp solution? Of course we do! You can learn more about the HandiRamp Sliding Door Threshold Kit here.
What if I Just Want to Purchase a Pair of Threshold Ramps?
If you’re on a limited budget, or you just want to make it minimally possible for a wheelchair or scooter to enter and exit a sliding door, the purchase of one or two general purpose threshold ramps is a solution worthy of consideration.
Here are instructions for measuring your sliding glass door to find the threshold ramp with the closest fit to your unique needs.
Measuring the Interior and Exterior Threshold-to-Floor Height
To find the right threshold ramp or ramps for your home, you’ll need to take a few specific measurements.
1. Measure the distance between the top of the sliding door threshold and the floor on the interior side of the door. Whether your flooring is wood, tile, or carpet, determine the rise from the flooring to the top of the u-channel bottom track threshold.
2. Measure the distance between the top of the threshold on the exterior side of the door and the porch, patio, or deck on the outside, much like you did on the inside.
With these first two dimensions, we can determine if you need a threshold ramp for just one side of the door, or both the inside and outside of your sliding glass door. In most residential situations, the bigger challenge is the exterior side of the door where we often find wooden decks, concrete slabs, or patios significantly more than ¾ of an inch below the sliding door frame.
3. The third measurement is the distance between the interior ramp and the exterior ramp to be spanned by the crossover bridge.
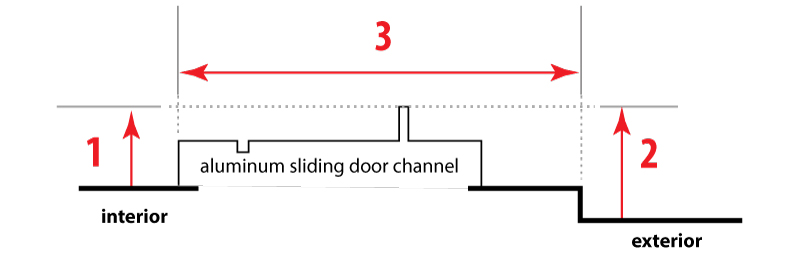
4. The final measurement you will need to take is the side-to-side space needed to pass through the open sliding door. To get an accurate measurement, measure across the opening. This measurement will suggest how wide a crossover bridge you need from the three-piece kit for your unique installation.
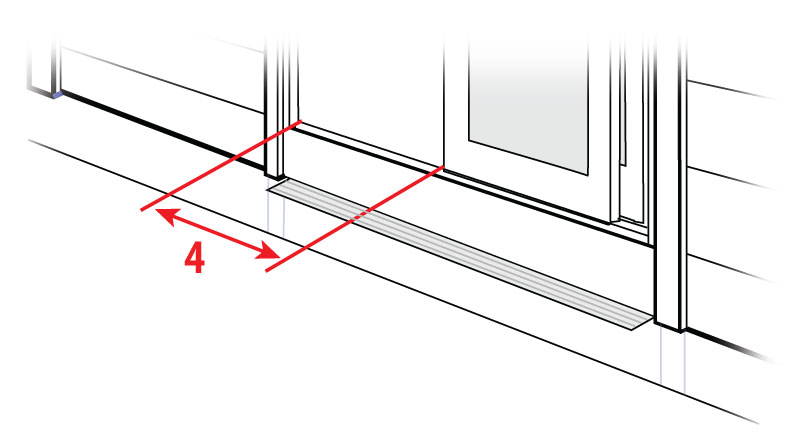
The Rise of the Threshold on the Exterior Side is Often the Key
In most instances, it is the rise of the exterior side of the sliding door, from the deck or ground to the top of the sliding door track, that creates the largest barrier to overcome. Building codes notwithstanding, it is common to find that there’s a significant step-down between a home and the patio, porch, or deck below.
There are many reasons for this. Let’s start with the design and installation of the door. Virtually all standard sliding glass doors are designed to be installed on the footer of a wooden framed home. This universal design maximizes the probability that the height of the threshold on the interior side of the door will not exceed ¾ of an inch because of standardized building practices that set the relationship of the interior floor to the footer.
By contrast there’s often a step down from the inside to the outside of a home via a sliding glass door. One reason for this is that decks and patios are often intentionally made lower than the floor of the home to keep wind-driven rain or snow from entering through the seals of the sliding glass door. In fact, Family Handyman, the respected DIY publication, recommends that exterior decking be 2 to 3 ½ inches below the threshold of the sliding door!
For a household with accessibility needs, a threshold height of even 1 1/2 inches high means that a loved one in a scooter or wheelchair would need assistance to safely navigate through the door.
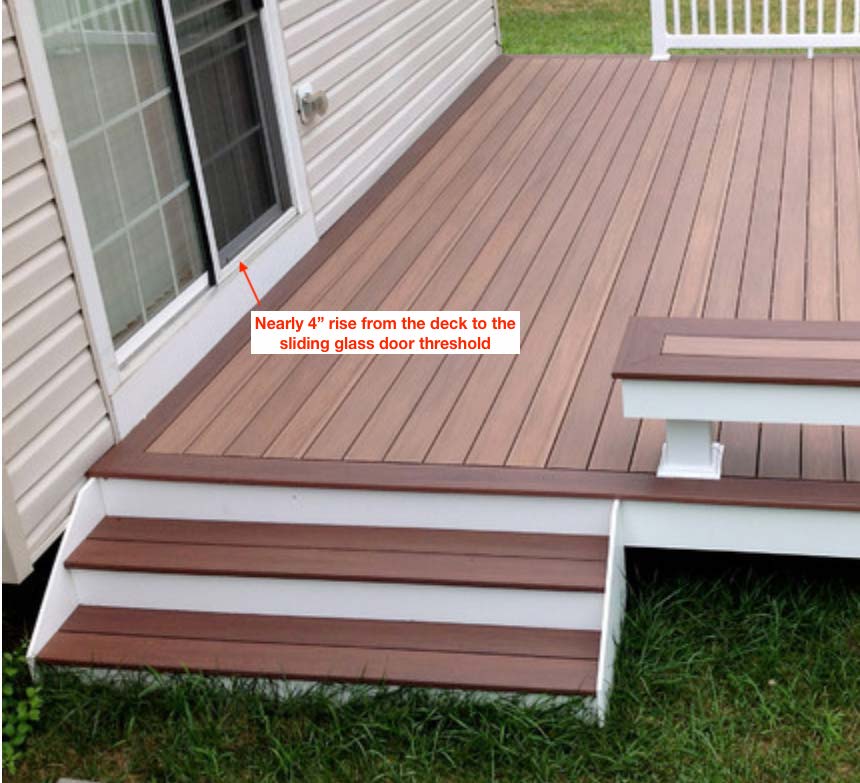
I’ve Got the 3 Measurements, What Threshold Ramp I Should Buy?
Well, that depends. Is portability important to you, or do you imagine having the ramp permanently installed? Does it snow in your area and do you use this sliding door in the winter? Where does cost fit into your equation?
You can start by reviewing our Threshold Ramp resource page that can help guide you to the right solution and purchase.
In truth, many of our customers purchase Rubber Threshold Ramps for use on the outside of a sliding glass door. Rubber threshold ramps are affordable, they last several years, and can be trimmed to meet specific requirements. On the downside, they’re heavy and not particularly attractive.
An alternative is an Adjustable Aluminum Threshold Ramp that’s easy to move, impervious to rain, and generally fits in better with deck decor.
The Aluminum Sliding Door Threshold Ramp Kit, on the other hand, was specifically created for use with sliding doors. Since it is constructed of aluminum, it is exceptionally durable and won’t rust when exposed to nature’s elements. The surface also features our patented raised buttons that provide traction in rain, sleet, ice, and snow. The unique part of the sliding door threshold kit, the crossover bridge, allows those using wheelchairs or other mobility devices to safely pass over the sliding door threshold and u-channel. The crossover bridge is connected by a hinge to the outdoor ramp and rests on the lip of the indoor ramp, meaning it can be flipped up out of the way so the sliding door can be completely closed without having to move the entire ramp out of the way.
When ordering your Aluminum Sliding Door Threshold Ramp Kit, it is important to round the threshold rise measurements to the nearest inch. This will ensure that each piece of your sliding door threshold ramp will align perfectly. For example, if your outdoor threshold rise measured 3.5 inches, you’d select your outdoor threshold ramp section to have a 4-inch rise. The same thing goes for the indoor threshold rise (measurement #1) and the width between the outmost threshold edges (measurement #3).
If you’ve still got questions, or want expert advice, a HandiRamp expert can answer these and many more questions, providing you with the safest, most cost effective solution for your needs. Call the threshold ramp experts today at 800-876-7267!
Thom Disch
Award-winning author Thom Disch is owner and CEO of Handi Products that sells a variety of accessibility, commercial, and home products creating a safer environment for their customers. Thom is a leading expert and speaker on slip, trip, and fall injuries in the United States and has been compiling statistics and stories related to this healthcare crisis for ten years. Thom is also a serial entrepreneur and owns several companies and nationally known brands, including Handi-Ramp (handiramp.com), PetSTEP International (Petstep.com), and Industrial Toolz, Inc. (Industrialtoolz.com).


