How to Make Your Garage Entryway Door Wheelchair Accessible
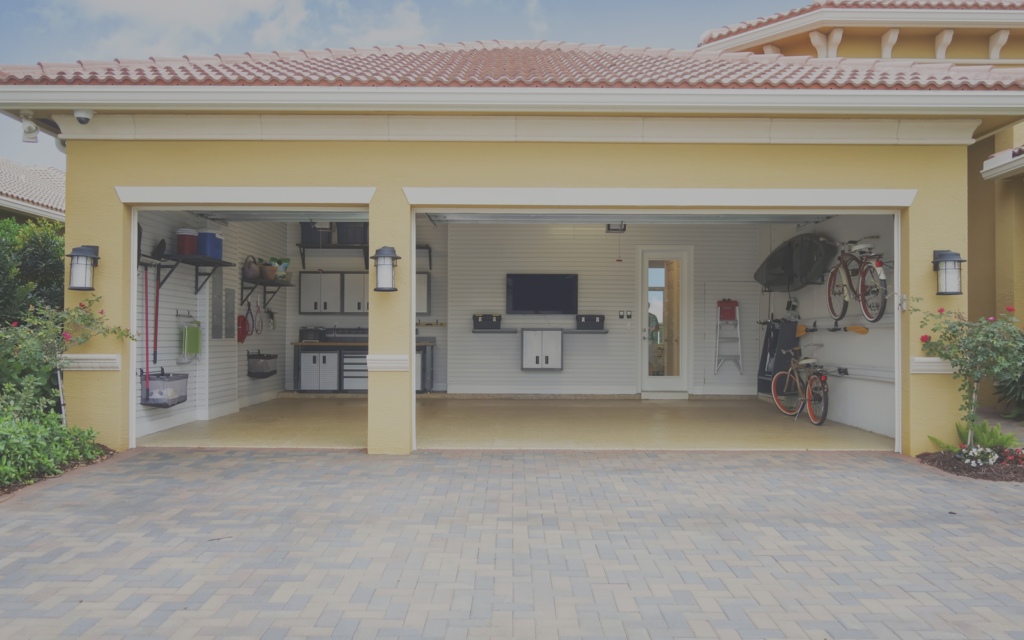
For someone in a wheelchair, finding the best way into and out of a home can be a daunting process. When you’re fully ambulatory, you don’t think of a step or two as much of a challenge. When you’re in a wheelchair or use a scooter, the front steps to your home can seem insurmountable.
So, what’s the safest and easiest way for someone in a wheelchair or scooter to gain access to a home?
Shop For Portable RampsHello, my name is Thom Disch and this is the first in a series of articles that I’ll be writing on the challenges faced when you or someone you love needs wheelchair access in and around the home. I’ll discuss the various challenges faced and how you can make your home affordably safe and accessible for scooters, walkers and wheelchairs.
In this blog post, I want to focus on wheelchair entry into a home via an attached garage. It’s an often overlooked point of access that can be the best choice.
3 Reasons Garage Doors Provide Convenient Wheelchair Access Into a Home
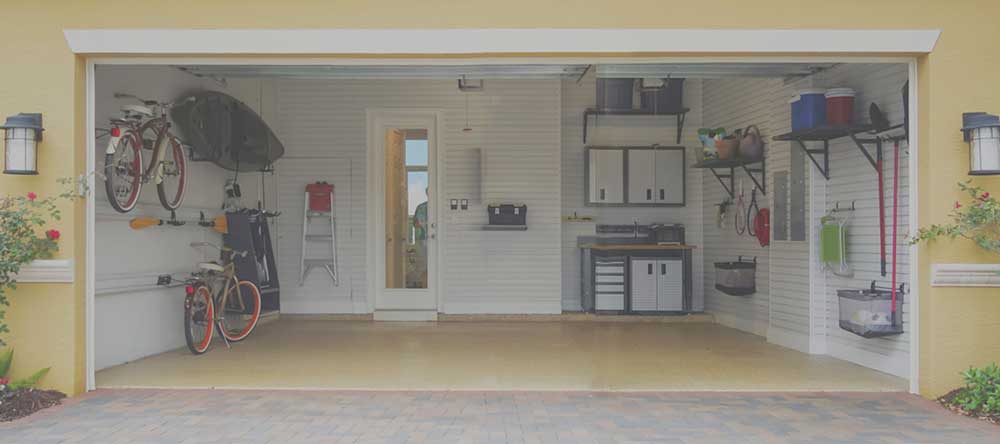
Attached garages with entry to the home are often the most convenient way to provide regular wheelchair access for three reasons. First, being able to exit a car or van while in a sheltered garage shields you from inclement weather. There’s no fumbling with umbrellas or dodging snow.
Second, entering from the garage removes the hassle of having to overcome obstacles such as an uneven yard, wet sidewalks, etc. Garages are designed with flat, even floors. That’s a real advantage for scooter and wheelchair access.
Third, there are often fewer steps to traverse from a garage into a home when compared to the front door or side door. For both aesthetic and functional reasons, most homes have an elevated front doorway by design, making them attractive but also challenging for wheelchair access.
Is Your Garage a Good Candidate For Wheelchair Access?
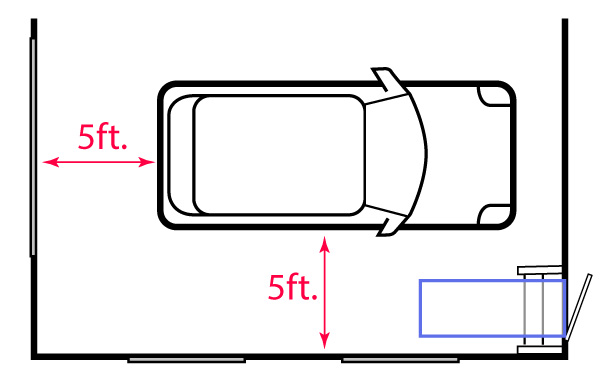
To determine if your attached garage is a good candidate for wheelchair access into the home, consider the following. First, do you have the space needed for a loved one in a wheelchair to navigate? The National Association of Home Builders suggests that there be at least five feet between a handicapped-accessible van and either a wall or other obstruction. The practical implication is that a two-car garage is essentially a requirement because of the space needed.
Second, if your garage has become a storage facility for bikes, lawnmowers, golf clubs, Christmas decorations, etc., there will be challenges. A clear path for the wheelchair is required for both convenience and, more importantly, safety.
Finally, if a door through the garage is going to be the primary way for a wheelchair into the home, it is important to make sure that features, like light switches or keypad for an electric garage door, are located at a height and in locations that will be convenient for the person in the wheelchair.
Overcoming a One Step Rise at the Inside Garage Door
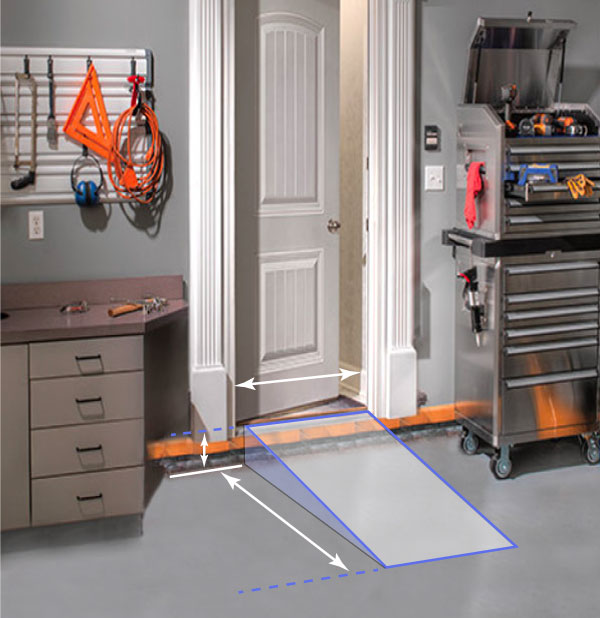
If you’ve assessed your garage and deemed it a good candidate for wheelchair access into the home, then the next task is to bridge the stair or landing from the garage into the home. In a typical attached garage, the rise to enter the home is a single step, or less than eight inches in height. As we’ve written in our series on threshold ramps, the higher the barrier to overcome, the longer the ramp must be. A good rule of thumb is that for every inch in rise, you need a foot in length for the ramp. This ratio, 12 inches of ramp for every inch of threshold height, ensures that someone in a scooter or who is capable of using a wheelchair by themselves, can safely navigate the ramp alone.
If the person in the wheelchair will always be assisted by a loved one or helper, it’s possible to modify the ratio for a slightly higher incline.
Shop For Threshold RampsSelecting the Right Threshold Ramp For Your Garage Door
Before you go about selecting or purchasing a threshold ramp for your garage door, please take a few minutes to collect the three critical measurements needed to purchase a proper threshold ramp. These include:
- Measure the rise of the threshold
- Measure the width of the door or entry
- Measure how far the ramp to extend from the door
As a reminder, a threshold ramp is generally considered appropriate for a single step, or rise of up to 8 inches. If you’re looking for a ramp that covers multiple steps, you’ll need a different, longer type of ramp.
We’ve written detailed instructions on selecting, purchasing and installing the best threshold ramp, and you’ll find this the most complete and accurate source of information on the web.
When There Are More Than One Step From the Garage Into Your Home
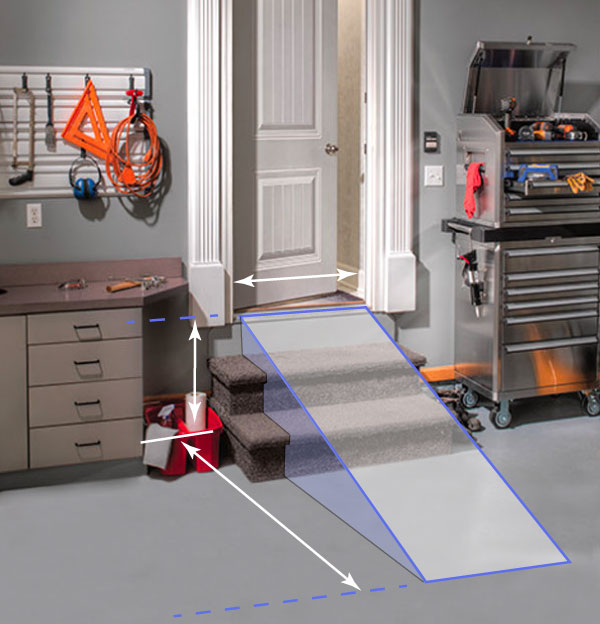
If there is more than one step leading into the home, a threshold ramp will not be a safe or effective option. I’ll write a separate blog post on garage wheelchair access into a home when there are multiple steps to overcome. Here’s a preview of potential solutions.
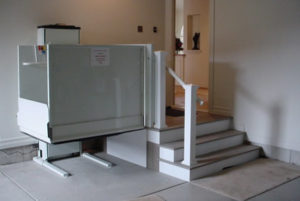
- Lifts: One option is installing a mechanical garage lift if the design of your home is such that you have to go up and down a flight of stairs to get in or out of an attached garage.
- Portable Ramps: If you have a set of stairs leading into your garage entryway with the appropriate amount of space in your garage to safely install a ramp, then a portable ramp might be the best option for you. This type of ramp is especially convenient if you would like to store the ramp away while not in use.
- Semi or Permanent Ramp systems: If you prefer to have a stationary ramp installed to overcome a set of stairs there are many different options for ramp systems with or without handrails to choose from. Custom ramp systems are also an option for your specific needs.
No matter what situation is in your garage, I’m sure our ramp experts can help optimize wheelchair access into your home. If you have any questions, please do not hesitate to click the chat button below or give us a call. We’ll be happy to help.
Shop For Portable Ramps
