How To Make Your Home Accessible for Aging-in-Place
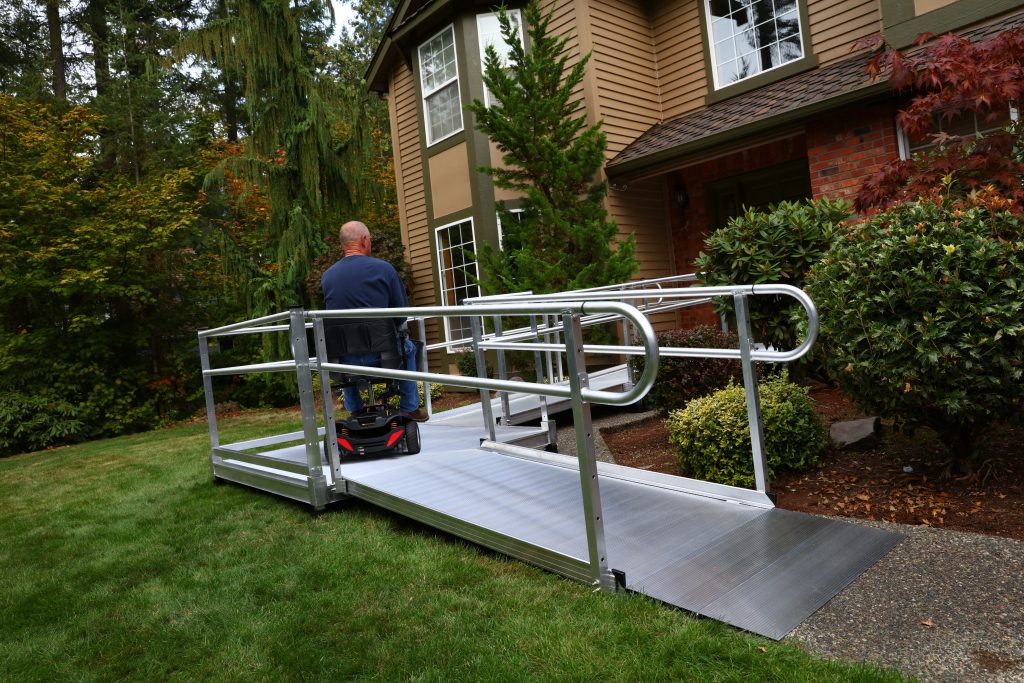
What is Aging-in-Place?
Aging-in-place refers to staying in one’s own home and community as they age. As our loved ones get older, they become more prone to slips and falls that could lead to life-altering health conditions. The problem many seniors face is that while their homes served them well in their younger years, they may not be safe or accessible enough for later life stages.
While some older adults may have options to relocate to care facilities or more accessible housing, most, perhaps including someone in your family, would rather stay in the home and community in which they have spent most of their lives. If this is the case for your household, it’s imperative to start preparing the home for aging-in-place before an illness or other unexpected event occurs.
The National Association for Home Builders (NAHB) released a remodeling checklist to help you and those you care about prepare for aging-in-place. In general, the NAHB recommends that the home should be as low-maintenance as possible. The checklist overviews various parts of the home and gives suggestions on improvements for successful aging-in-place. Many of these improvements involve remodeling the home or adding accessibility ramps in the event that the homeowner(s) may someday require the use of a wheelchair or other mobility device. Below, you will find key suggestions from the NAHB checklist in addition to HandiRamp’s solutions for a seamless aging-in-place transition.
Exterior
For the general exterior of the home to be suitable for aging-in-place, the NAHB recommends that it should be accessible and mostly low-maintenance such as:
- Landscaping that doesn’t need constant care
- Durable siding and roofing that will not need repairs
- At least one covered no-step entrance
- An accessible path of travel to the entrance
- Handrails on all steps and ramps
- At least one 36-inch wide door opening to accommodate wheelchairs
- Enough room in a garage or carport for wheelchair ramps or lifts to be used with vehicles
- Accessible path of entry from the attached garage to home
Entryway
In order to allow safe entry into the home, the NAHB states that there should be an accessible path of travel to the home as well as at least one no-step entry. Because the entryways of homes vary greatly, some homes may not already have a no-step entry. To address this, a ramp should be used to create an accessible entrance where stairs exist to create a safe entry for loved ones who have trouble climbing stairs or use wheelchairs, walkers, scooters, or other mobility devices.
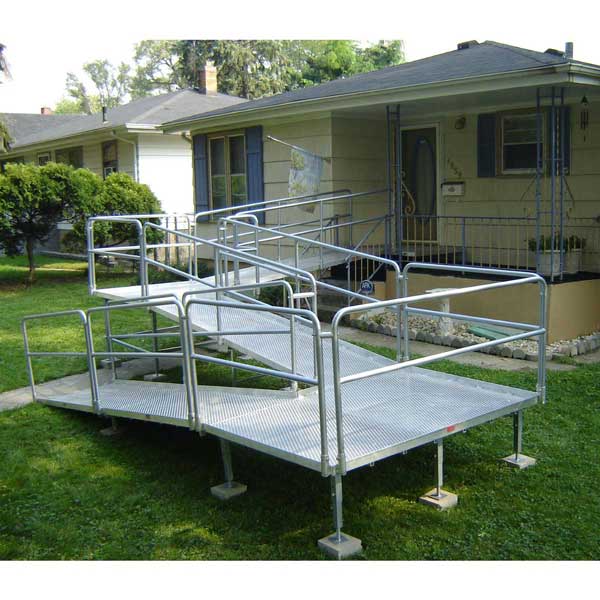
One solution is to use a portable wheelchair ramp. As stated in its name, it is portable so it can be moved and used in multiple places. However, depending on the height of the porch or entryway, the slope created by the portable wheelchair ramp may be too steep for someone using a mobility device to use alone. This means that another person must be present to assist in moving the mobility device up and down the ramp. This may be doable if you or your loved one has a live-in caretaker, but you may need a different wheelchair ramp if you live on your own.
The safest solution for making an entryway accessible is a wheelchair ramp that is ADA (American Disabilities Act) compliant.
There are various options available, and each one slightly differs in its construction and benefits. If you still want something portable, aluminum modular wheelchair ramps provide a gentle non-slip slope, install easily, and are able to be moved for storage or usage in other areas if needed. Other options include incredibly non-slip galvanized steel wheelchair ramps as well as semi-permanent concrete wheelchair ramps. If your entryway has a unique construction or requires specifications beyond what is offered by the previously mentioned ramps, a custom-made wheelchair ramp is the perfect solution.
The NAHB also suggests that all entries that include stairs or a ramp should have handrails in order to prevent dangerous slips, trips, and falls. Important features of the entryway, like doorbells and peepholes, should be placed where someone using a wheelchair can access them. While most wheelchair ramps are constructed to be anti-slip, measures should be taken to ensure that the porch or steps leading up to the stairway are also anti-slip by using a non-slip solution like aluminum stair treads.
Garage
The NAHB recommends that every aging-in-place home have either a garage or a carport. It should be wide enough to accommodate the use of a wheelchair ramp with a vehicle. Even if the ramp is portable and not installed into the vehicle, there should be enough space in the garage to load the mobility device into the van. The NAHB also recommends that the garage or carport be altered in some cases to fit increased vehicle height because some vans outfitted with wheelchair lifts are taller than cars or minivans.
If you or a loved one has an attached garage, it will have a lower floor height than the home due to building codes for fume protection. Because of this, most attached garages will have a step or two leading up to the home. In order to create safe access between the home and garage, a wheelchair ramp may need to be used for successful aging-in-place.
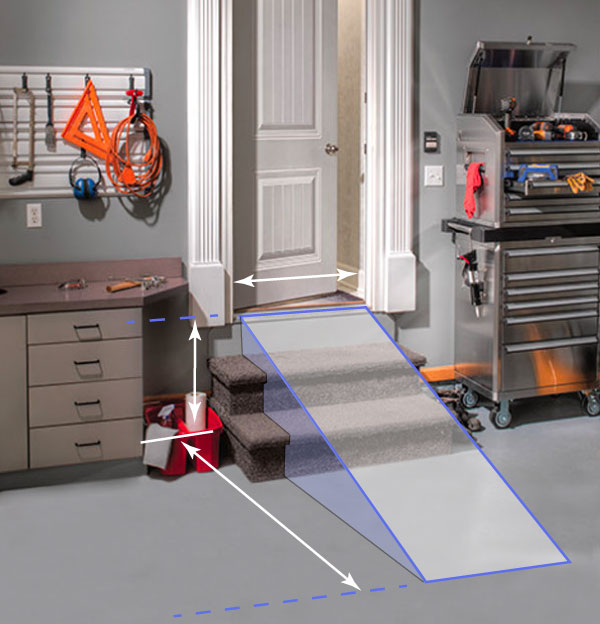
The type of ramp depends both on how it will be used as well as the height of the doorway.
In addition to our suggestions below, you can find more detailed information in another blog post about how to make your garage entryway door wheelchair accessible.
If there are multiple steps, a portable wheelchair ramp can be used to allow safe access between the home and garage for those using wheelchairs, walkers, scooters, or other mobility devices. The portable wheelchair ramp can also easily relocate to be used in other areas, like for use with a vehicle, if needed. However, as stated above, in most cases there must also be another person present to assist in moving any mobility device on the ramp.
Depending on the height of the door’s threshold, a threshold ramp can be used to bridge the gap between the garage and home. Since there are many different kinds of threshold ramps, some may work better than others depending on your door’s threshold. Rubber threshold ramps are great for thresholds that have an intricate design because they can be cut for an exact fit, however, they can also be very heavy depending on their size. Aluminum threshold ramps, on the other hand, are usually not very heavy and can be easily moved if needed. Some aluminum threshold ramps are also adjustable, meaning you can exactly match the door’s threshold height and be able to use it at multiple places in the home if needed.
Interior
In order for the interior of the home to be suitable for aging-in-place, actions must be taken to ensure that vital parts of the home will be accessible to you and your loved ones for years to come, like:
- Access to all appliances like front-loading washers and dryers
- Bedroom and bathroom on the ground floor
- Stand-up shower on the ground floor
- Non-slip treatments on slippery flooring like tile or wood
- Easy to operate window hardware
- Lifts for going upstairs in two-floor homes
- No raised landings
- Preferably flush door thresholds
- Light switches by the entrance of each room
- Possible extra bedroom for a live-in caretaker
Landings
Ideally, the home would be one-story so all rooms and areas would be accessible without stairs. However, this isn’t always the case. If the home is two stories, the NAHB recommends that there be at least one bedroom and one full bathroom on the main floor so that you or your loved ones do not have to be limited by stairs.
In one-story homes, there may be steps between rooms or landings throughout the house. Even if the landing rises only a few inches above the ground floor, it can pose a real problem for those using wheelchairs, walkers, scooters, or other mobility devices. To make the home safer and more accessible, threshold ramps can be used to bridge the steps or landings between rooms.
As explained earlier, there are several types of threshold ramps, the two most common being constructed of either rubber or aluminum. Most threshold ramps will need to be installed into the surface in order for safe usage. When looking for a threshold ramp for a landing in your home, make sure that it can be installed with screws, not adhesive. That way, the threshold ramp can be installed onto a wide variety of surfaces like carpet, wood, linoleum, or tile.
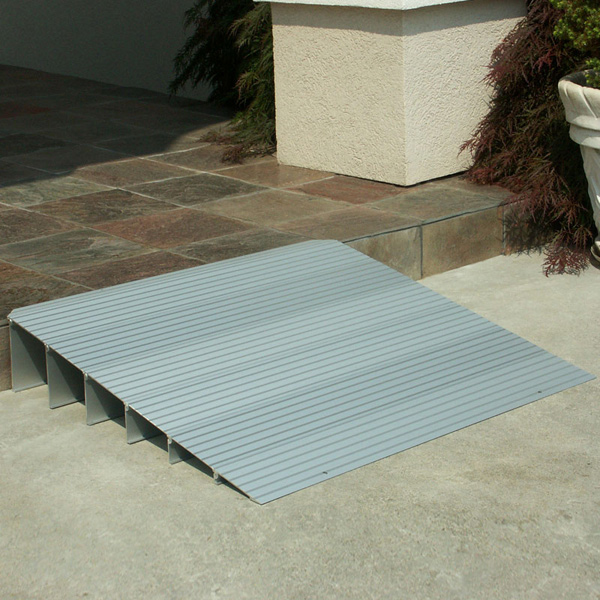
Stairways
If the family home is two stories, it can be difficult to completely avoid the stairway even if a bedroom and full bathroom are located on the ground floor. There may be an office or storage area that you or a loved one would need continuous access to. Even if not using a wheelchair or other mobility device, it becomes increasingly difficult to go up and down a full staircase as you or a loved one age. In that case, a straight stairlift can be an ideal solution.
The straight stairlift is intended for stairways that do not have turns or landings. The stairlift is attached to the wall and eliminates having to walk on the stairs by moving the seat up and down the stairway. The stairlift has multiple safety features such as a seat belt with a positive locking system, obstruction sensors, and a safety brake on the carriage. It can be either AC or battery-powered and is controlled by a constant pressure control button on the armrest.
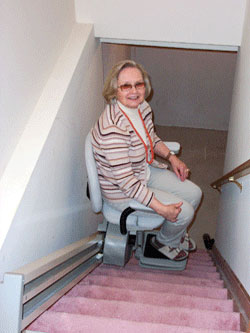
Aging-in-Place Doesn’t Have to be Overwhelming
As the NAHB’s checklist outlines, there are a plethora of ways to update your home or a loved one’s home in order to prepare for aging in place. The list can seem quite daunting or even anxiety-invoking, especially if you haven’t given aging-in-place considerable thought yet. In summation, not every homeowner’s aging-in-place renovations will look the same. The NAHB checklist and HandiRamp’s additional suggestions are intended to provide you with the education you need to make the best decisions for your own life and the lives of your loved ones.

