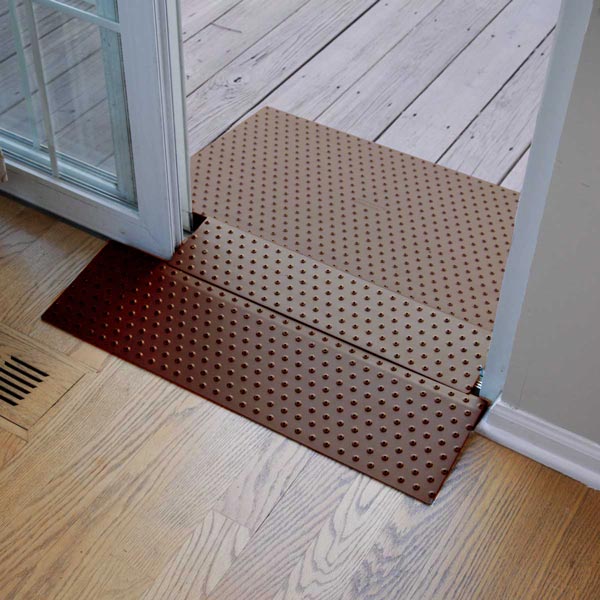
Homes are not always constructed with complete accessibility in mind. While passing through your sliding door may be simple for most of your family members, it can be difficult for those using mobility devices like wheelchairs or scooters. HandiRamp has innovated the Sliding Door Threshold ramp, a three-piece kit that bridges the U-channel of a sliding door. This allows those using mobility devices like wheelchairs or scooters to pass through the threshold safely. The surface of the ramp features the same patented raised button traction surface that HandiRamp has been using on their ramps for decades. This non-slip surface ensures the ramp is safe to use in the winter months which are filled with frost, snow, and ice!
While there are many reasons to purchase the HandiRamp Sliding Door Threshold Ramp, here are five excellent reasons:
HandiRamp’s Sliding Door Threshold Ramp is expertly designed as the ideal accessibility solution for sliding doors. While aesthetically pleasing in design, sliding glass doors can present an obstacle for loved ones who use wheelchairs, walkers, scooters, or other mobility devices. Even though they are not greatly elevated in height, the tracks of sliding doors impede the wheels of mobility devices, and those same tracks can be damaged by scooters or wheelchairs. The HandiRamp Sliding Door Threshold Ramp has a 750 lb capacity and creates a smooth, continuous platform over the tracks. The surface of the aluminum ramp features HandiRamp’s patented non-slip raised buttons, ensuring superior traction and safety.
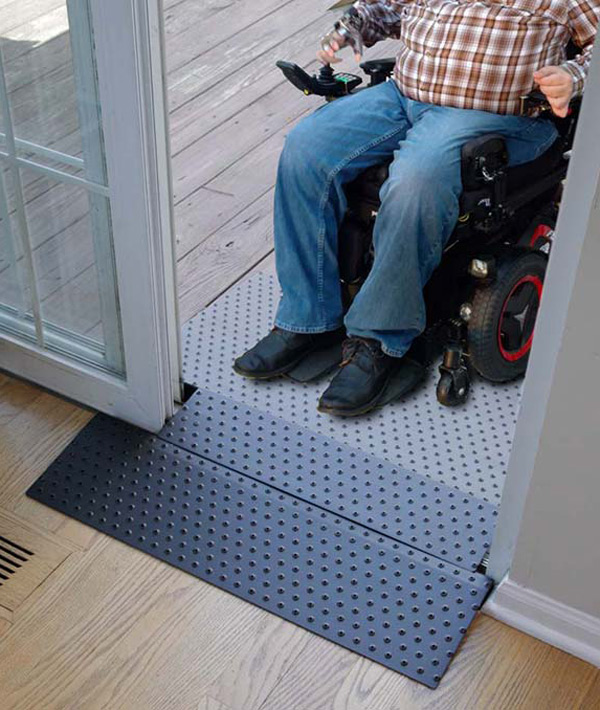
With other threshold ramps, there is only a slope on one side of the door. Our Sliding Door Threshold Ramp has a gentle slope on both sides of the middle platform in order to create a secure pathway over the tracks of the sliding door. The Sliding Door Threshold Ramp rests on either side of the tracks, meaning it does not have to be assembled and moved every time it is needed. The hinged plate acts as a sturdy platform that can be moved down for smooth passage through the threshold or adjusted up and out of the way in order for the sliding doors to fully close without having to remove the ramp.
Features:
Note: While HandiRamp’s Sliding Door Threshold Ramp is designed to make sliding doors more accessible, it does not meet commercial ADA standards. If you are purchasing a sliding door threshold ramp for commercial property and require the ramp to be ADA-compliant, please call us at 800-876-7267 to order.
HandiRamp’s Sliding Door Threshold Ramp consists of three pieces. In order to purchase the sliding door threshold ramp that meets your door’s specifications, it is essential that you measure three dimensions of your sliding door carefully. Below, we describe the three components of your sliding door threshold kit.
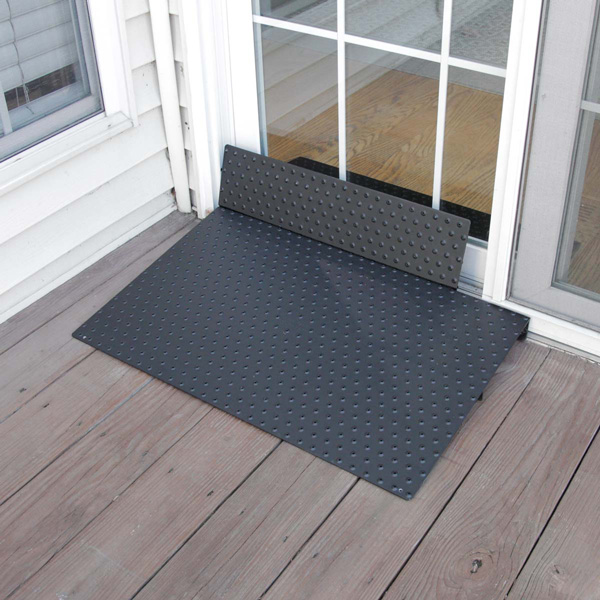
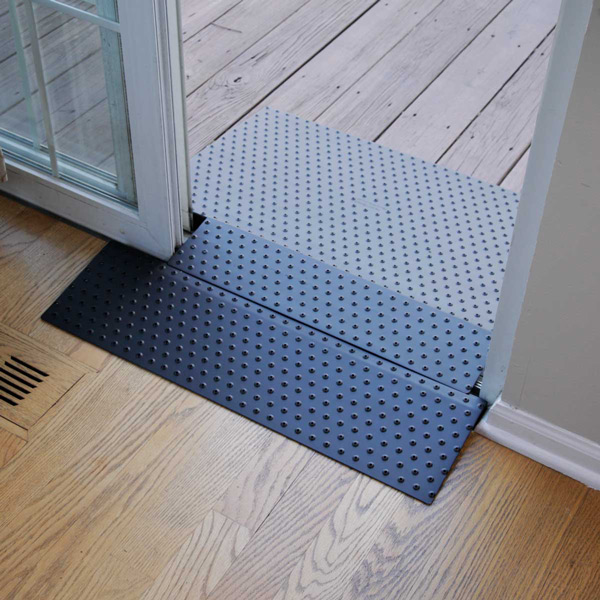
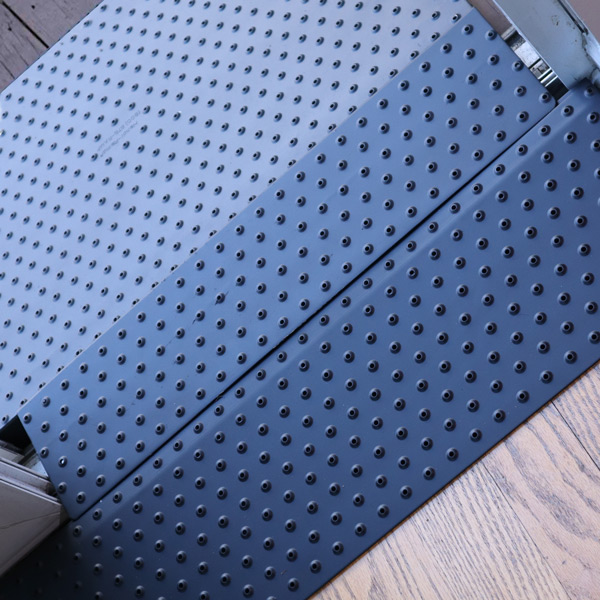
Don’t see the specifications listed that you need for your sliding door threshold ramp? We manufacture ramps with custom sizing. Give our ramp experts a call at (800) 876-7267 to get started.